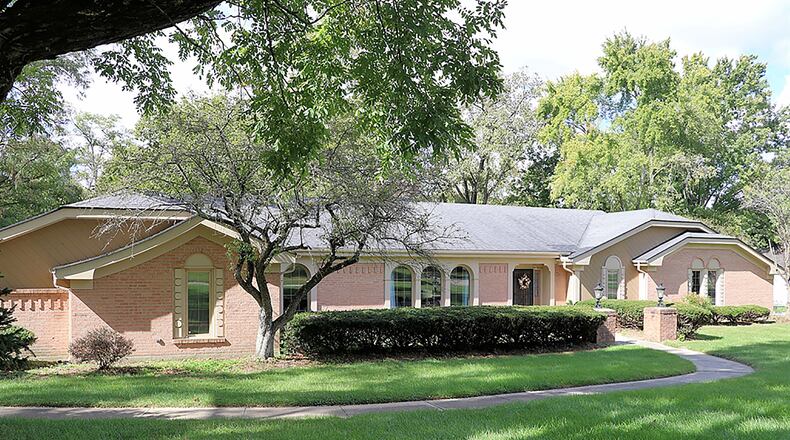Arched windows, dentil brick accents, stagecoach lighting upon brick pillars, courtyard patios and gardens provide the Spanish Revival décor of this sprawling ranch home located on a cul-de-sac in Washington Twp.
The architectural design continues inside with bold wood accents, wrought-iron gates and Travertine-tile flooring installed throughout the entire house within the past year.
Listed for $485,000 by Berkshire Hathaway Home Services Professional Realty, the brick ranch at 6113 Old Spanish Trail has about 3,450 square feet of living space. A split floor plan offers two possible main bedroom suites and a circular flow among the main social areas that include an eat-in kitchen, a family room, formal dining room and living room.
Brick pillars and mature hedges create a courtyard garden setting to the formal front entrance. The front door opens into a spacious foyer, which flows into the front formal areas. Three arched windows fill the living room with natural light and crown molding creates an artwork and drapery rail. The woodwork continues around the decorative marble fireplace and forms a wooden mantel shelf and arched accents. The formal dining room is off the living room and has an arched window and similar crown molding and trim.
A slightly peaked ceiling is accented with wood cross-beams, and matching artwork railing completes the look of the tavern-style family room. Partial paneled walls match the rich wood tones and surround the tall windows. Distressed white brick covers one wall and has a double-arched fireplace with raised hearth.
Another arched opening leads to a wet-bar nook, complete with countertop and hanging cabinetry with screen-paneled doors. A brick extension has a granite countertop, creating a two-person peninsula bar. A single door opens off the family room to a patio made of Spanish tile and covered by a pergola.
Accessible from both the family room and the dining room, the kitchen has an abundance of storage and work space. White ceramic-tile countertops complement the ornate arched-door cabinetry. A triple sink is below a window. There is an island with a glass cooktop and a buffet counter perfect for a coffee station and extends to a lower planning station counter. There is a pantry closet, wall ovens, dishwasher, and an industrial hood-vent.
Wood beams accent the ceiling above the breakfast nook, which also has partial wood-paneled walls. An oversized sliding patio door with wrought-iron accents opens out to a covered porch with wrought-iron supports and terra-cotta tile flooring. A laundry room with wash sink and a full bathroom with ceramic-tile surround tub/shower are off the hallway.
At the end of the hallway, a flexible room, currently set up as an office, has a walk-in closet, triple windows and triple sliding-patio doors that open out to the aforementioned covered patio.
Off the breakfast room, a hallway leads to a private guest suite or flexible space.
A single door off the foyer opens into the hallway that leads to the bedroom wing, which features four bedrooms and two full bathrooms. At the end of the hallway, the main bedroom has a picture window and a walk-in closet with built-in organizers and an additional cedar-lined closet.
Arched cutouts with wood screens and trim accent the dressing area off the bedroom. The dressing area has a double-sink vanity and access to the bathroom with a ceramic-tile, walk-in shower with glass doors.
The other three bedrooms have large closets with one bedroom having a walk-in closet. The divided guest bath has two single-sink vanities with extended countertops, arched cutouts with wrought-iron accents and gate and a tub/shower.
A brick wall hides the overhead doors of the three-car, side-entry garage. The garage has a bonus room for storage or a workshop and a utility room for one of the two heating and cooling systems. The back yard has a mature tree-line along the back and a partial privacy fence.
WASHINGTON TWP.
Price: $485,000
Open House: Oct. 9, noon to 2 p.m.
Directions: Ohio 741 (North Springboro Pike) to West Alex-Bell Road to left on Ladera Trail, to right on Old Spanish Trail
Highlights: About 3,450 sq. ft., 4-5 bedrooms, 3 full baths, 2 fireplaces, wet bar, eat-in kitchen, island, formal areas, study or guest suite, Travertine-tile flooring 2022, family room cathedral wood-beam ceiling, covered patio, sun patio, pergola, 3-car garage, storage room, dual HVAC system
For more information
Jennifer Stewart
Berkshire Hathaway Home Services Professional Realty
(937) 477-1188
About the Author






